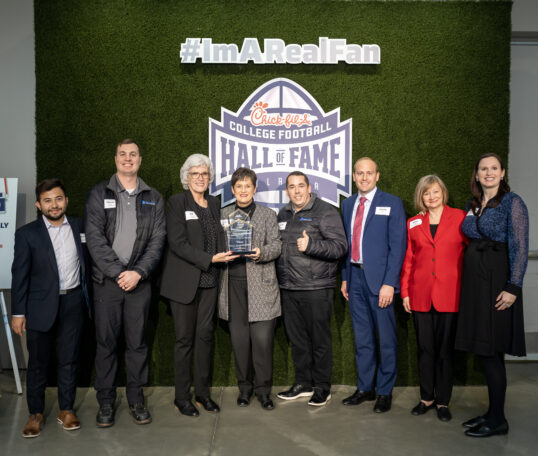Northside Forsyth – 2000 Building
2022 | 100,000 to 249,999 Square FeetProperty Management Company: Realty Trust GroupProperty Manager: Sue Hames
Northside Forsyth’s 2000 Building is located at 2000 Howard Farm Drive, Cumming, Georgia. The facility has easy access from Georgia 400 and state highways. There are two entrances to the facility from Ronald Reagan Parkway; south entrance at Northside Boulevard and north entrance at Northside Forsyth Drive with surface parking available around the building.
The property sits on 10.8 acres on the east end of the 50-acre Northside Forsyth Campus with professionally designed landscaping throughout the site, around the building and the two entrances which include a monument sign and a brick retaining wall identifying the Northside Forsyth Campus; both highlighted with beautiful seasonal colors. There are also concrete sidewalks, handicap accessible ramps, and extensive wayfinding signage. Other site amenities include a Terrace Level Garden with tables and benches available for employees and visitors; a beautifully landscaped pedestrian green parkway with Valynor
Maples lining the sidewalk and Elms, Oaks and flowering Crape Myrtles throughout the park. Park benches, decorative pole and bollard LED lighting, a large Gazebo with tables and benches and a rock wall fountain in the center of the parkway.
The 131,496 square foot building was constructed in 2018 for 16 tenants. The exterior of the building has two aluminum automatic entrances with polycarbonate glazing canopy coverings with drive under drop-off lanes, 7.5” curtainwall system with insulated glazing, precast concrete panel system; and brick veneer façade with EIFS finishes. An aluminum-framed, storefront system with fixed insulating windows with horizontal sunshade above windows is present at the tenant spaces. The terrace level/garden has aluminum guardrails at ballasted roof extensions. The building roof is a TPO (Thermoplastic Polyolefin) system single ply membrane.
LED lighting is provided by pole-mounted fixtures mounted on aluminum poles approximately 30 feet in height and spaced around the site, parking areas and along the main entrance drive. Building wall mounted LED light sconces provide exterior building lighting, and LED bollards light are located at the front and back of the building. The building has an outpatient surgery center and large rehabilitation swimming pool located on the terrace level; café located on the lobby level.



