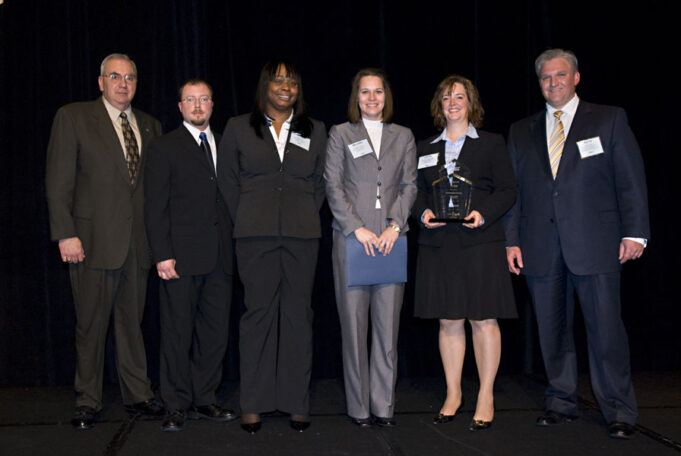Platinum Tower
2008 | 250,000 to 499,999 square feetProperty Management Company: CB Richard EllisProperty Manager: Joyce Tuttle
Platinum Tower is a Class A office building containing 312,591 rentable square feet of high-rise office space and a 1,280 parking space garage developed on a 5.6- acre site. The property is located at 400 Interstate North Parkway, at the northwest quadrant of the I-75 and I-285 Interchange, approximately 15 minutes north of the downtown Atlanta business district. The building’s exterior façade utilizes alternating bands of granite panels and gray reflective glass. The building roof consists of a fiberlite, single-ply, ballasted membrane system that was installed in 2005. The structure includes a 17-story office tower with a basement level and an attached 7-level parking deck. Direct access between the parking levels and the office tower is provided at the main lobby and the first three tenant floors. Vertical transportation is provided at the 17-story tower by 6 passenger and 1 service elevators and at the parking deck by two hydraulic units that serve levels P1 through P5. Development of the high-rise center was completed in 1987. Major recent capital improvements include landscaping, elevator modernization, roof replacement, fire panels, lobby renovations, the inclusion of a fitness center and renovations of the café, management office and conference center. In addition, common lobby and restroom finishes have been updated for a majority of the multi-tenant floors.



